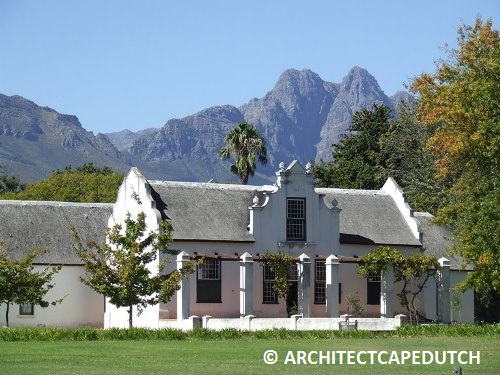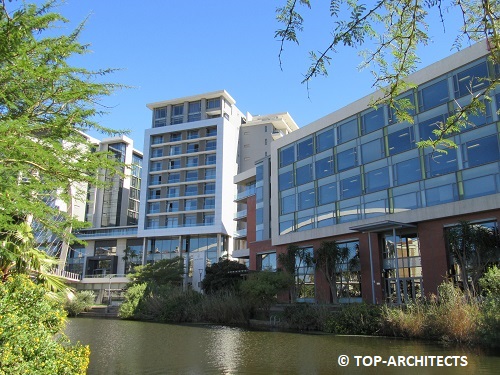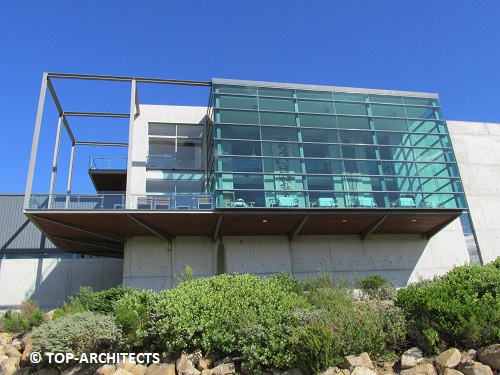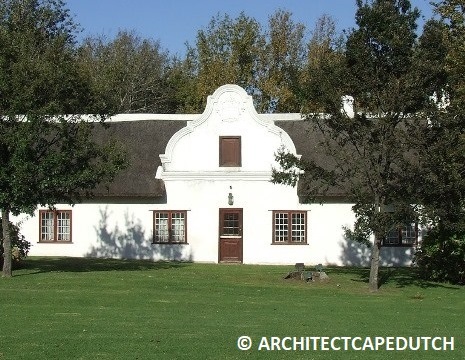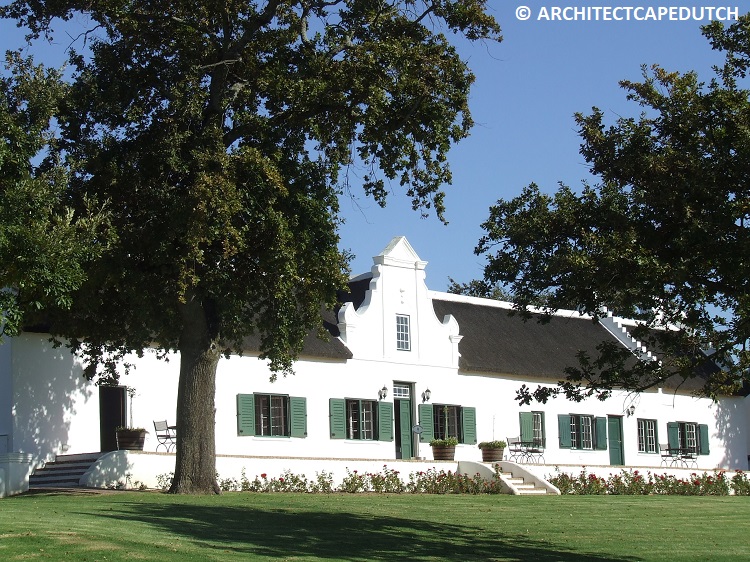
1. WEBERSBERG WINE FARM
Arguably the most essential characteristic for classifying a house style as Cape Dutch... is the central gable. Originally a waterproofing feature, this parapeted section of pitched roof is elaborately decorated and the central window permits light into the attic. See ArchitectCapeTown for more about Cape Vernacular architecture.
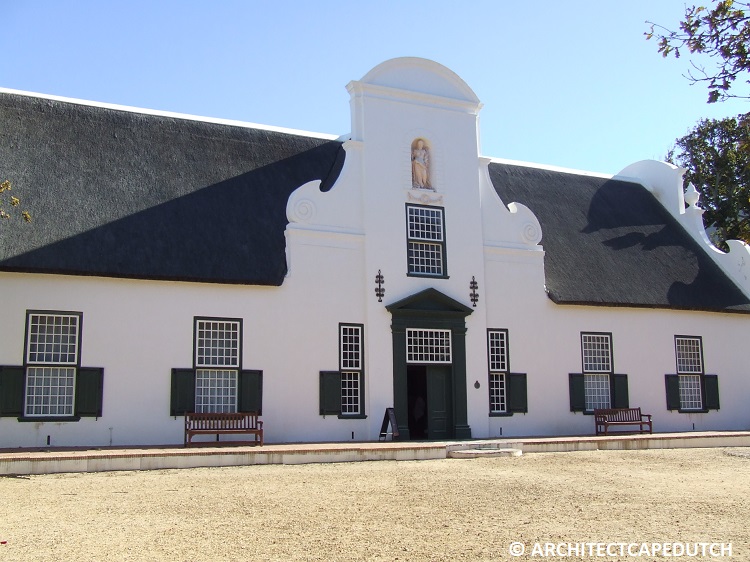
2. GROOT CONSTANTIA
When the first French and Dutch settlers arrived at the Cape in the 17th century, they did not have access to roof tiles and metal sheeting grass was a natural material and ideal for the roofs of the Cape Dutch building...adding to the feeling that the style is well connected to nature. ARCHITECTCAPETOWN - Luxury homes with daring contemporary stylistic elements, as well as classic examples from heritage buildings. Go to ArchitectCapeTown if you found this interesting.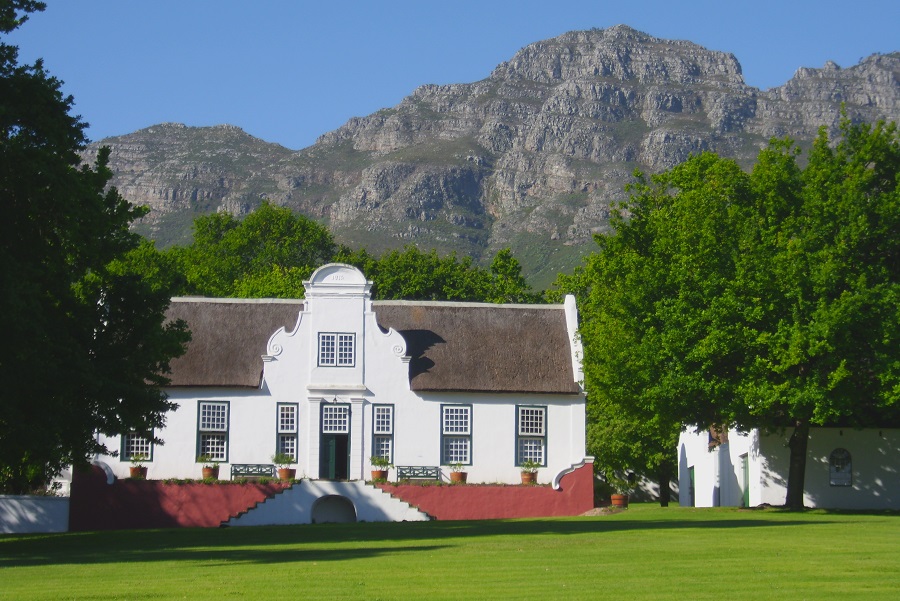
3. SYMMETRICAL FACADES
RUSTENBERG FARMHOUSE. The front facade of the Cape Dutch house is without exception completeley symmetrical. This beautiful example is to be found on the foothills of Simonberg Mountain. Click on ArchitectCapeTownfor more information for modern houses like this.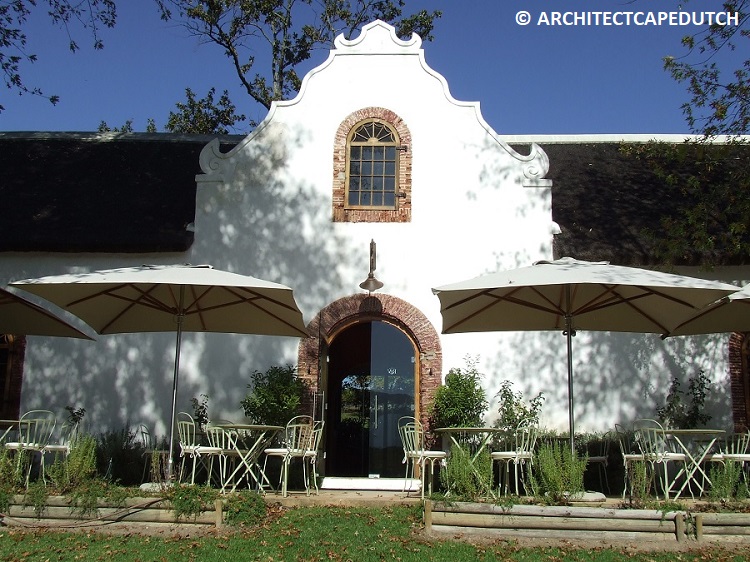
4. WHITE WALLS
PETER FAULKE WINE FARM. White wash was a readily available material to the early settlers, and most of the Cape Dutch manor homes and outbuildings were painted white. There are however a couple of well known exceptions. Visit ArchitectCapeTownfor more information about another versitile Cape Town architect designing in this style.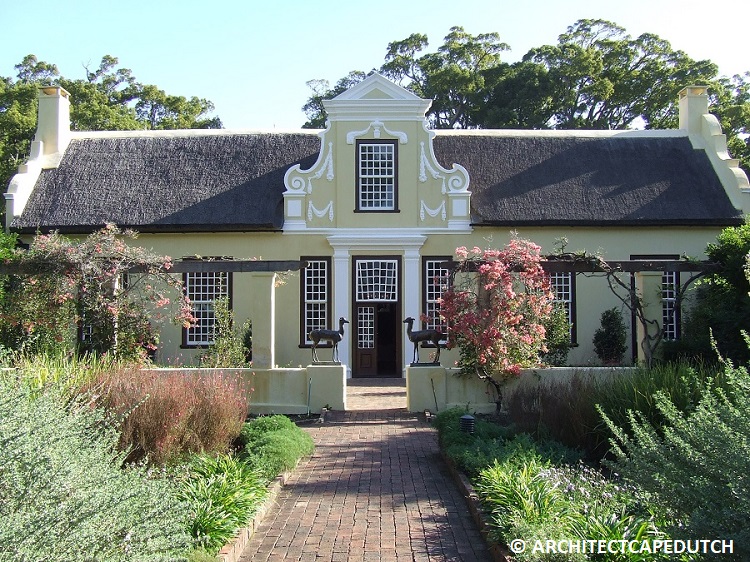
EXCEPTION 1: VERGELEGEN The manor home at Vergelegen Wine estate is painted a beautiful beige colour which gives the home a unique image Visit ARCHITECTCAPEDUTCH for more on gables in the area.
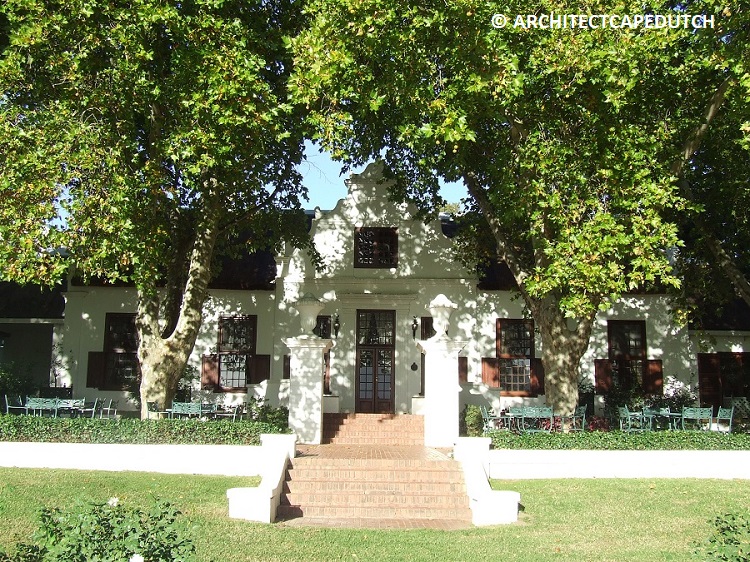
EXCEPTION 2: NEDERBURG The cream coloured walls at Nederburg farmhouse compliment the dark timber windows and doors. Visit ARCHITECTCAPEDUTCH for more on Cape Dutch architecture in the area.
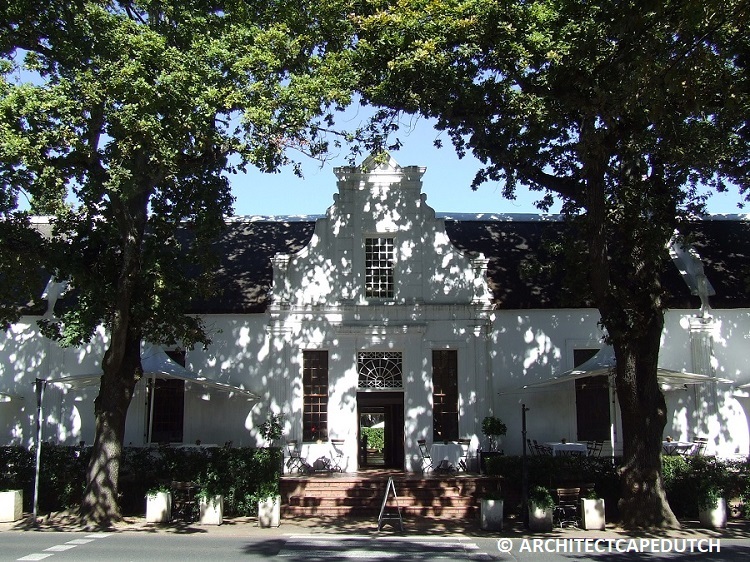
5. SLIDING SASH WINDOWS
LA GRATITUDE. The sliding sash timber windows have a top portion that slides over the bottom portion which makes it possible to operate them without clashing with the shutters. However some houses did also have open out windows, which were less vertical and more horizontal in dimensions. Visit ArchitectCapeTownfor more information about another versatile Cape Town architect designing in this style.
EXCEPTION 1: GRANDE PROVENCE The windows are laid out in a symmetrical fashion around the front door, however the windows are of an open-inward type rather than sliding sash.
Visit ARCHITECTCAPETOWN for more on residential architects in the area.
VIEW MORE CAPE DUTCH HOUSES:
NEXT>
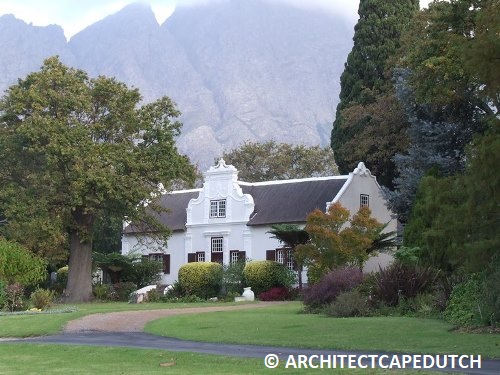
6. IMMACULATE GARDENS
LA DAUPHINE: Almost without exception great pride was taken in the gardens immediately surrounding the main manor house A mix of indigenous and exotic vegation makes the landscaping highly sophisticated and a pleasure to experience.ArchitectCapeTownfor info about typical architect fees in Cape Town.
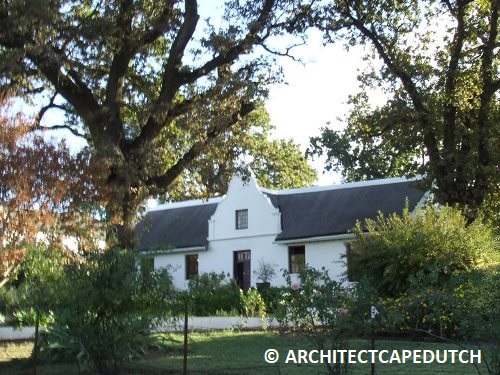
SCHOONGEZICHT
The settlers were in the habit of planting oak and pine trees along with building their homes, and these trees tower above many of the Cape Dutch manor homes today. Indigenous and exotic plants are planted near the central stoep adding colour to the garden.
Visit ArchitectCapeTown for more information about another versitile Cape Town architect designing in this style.
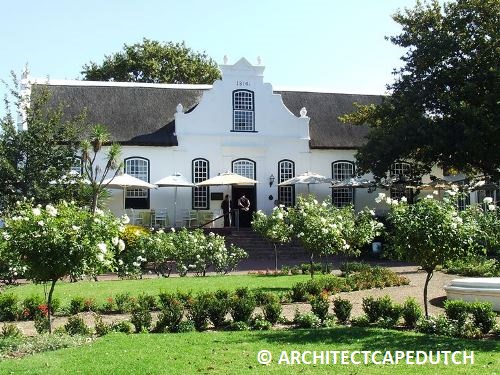
NEETHLINGSHOF
Soft rose gardens are demarcated by pathways and crossing are often the opportunity for a water fountain. This building is located near to Stellenbosch. Visit GLITZYMAGAZINE for more images of Cape Dutch house architecture.
LAND EN ZEEZICHT
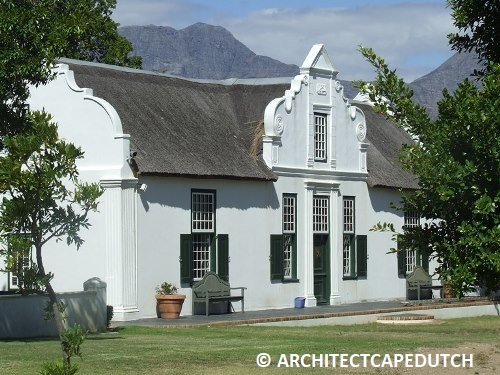
Located in Somerset West, this elegent neoclassical style gable has horns and scrolls flanking the central pilasters and gable window. The dark green detailing is typical of the Cape Dutch style. View the page ONE JOHANNESBURG ARCHITECTS> for more designers in this bustling city of South Africa.
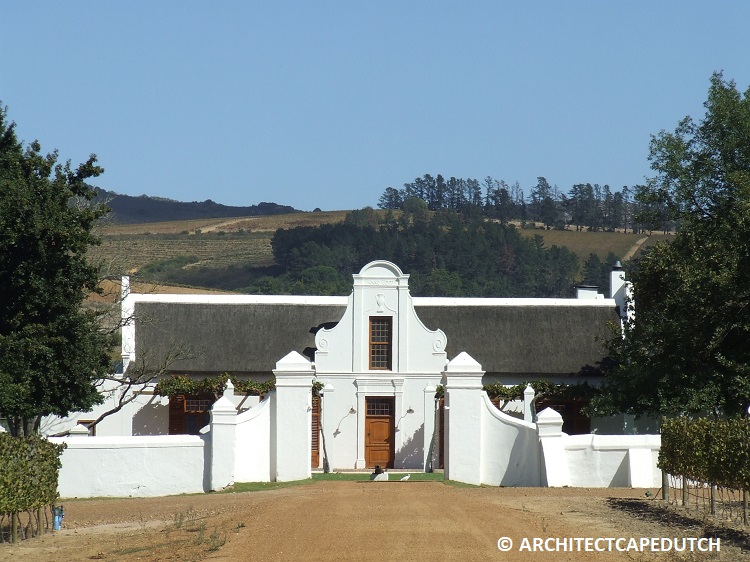
BABYLONSTOREN
The gentley rounded gable is a modern reconstruction based on an outbuilding after the main farmhouse was destroyed by fire. The elaborate curved entrance gates are typical of the style.
Visit GLITZYMAGAZINE for more on residential architects in the area.
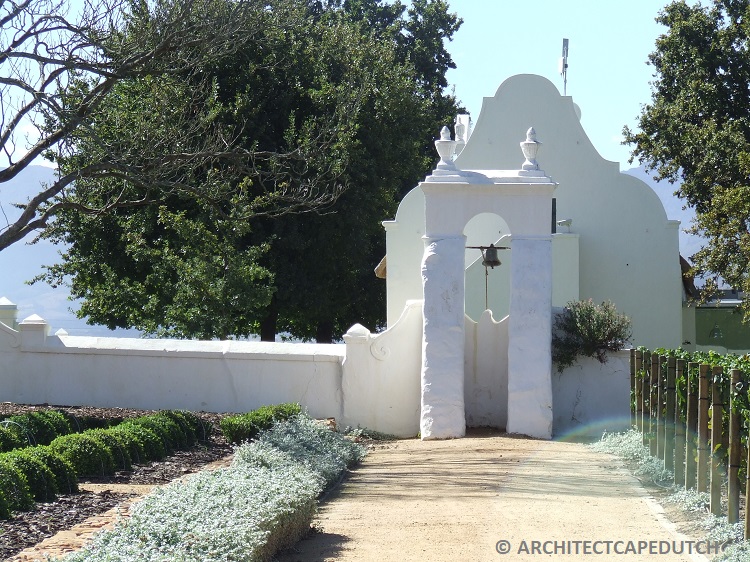
BELL TOWER AT BABYLONSTOREN
The bell tower is a characteristic feature of all Cape Dutch farms and was used to call servants to attention. The bell is typcially contained in an archway with a flat top.
Visit the site ARCHITECTCAPEDUTCH for more stunning Cape Dutch houses.
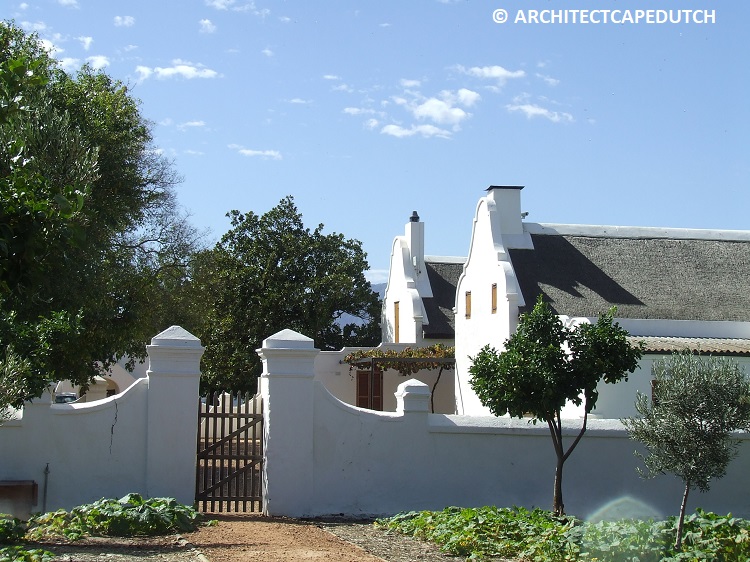
WALLS AT BABYLONSTOREN
These low werf walls are approximately 900mm high. Timber gates are flanced by columns with pyramid shaped copings. The side gables of the h-shaped house are visible in the distance on this photograph.
Visit TOP-ARCHITECTS for other interesting residential architecture in Cape Town.


